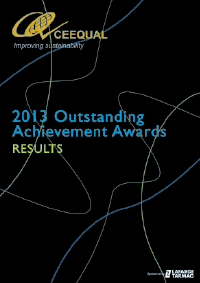Outstanding Achievement Awards - 2013 Ceremony
Monday 11 March saw the return of CEEQUAL’s Outstanding Achievement Awards (OAAs) ceremony and dinner. Project teams travelled from all over the UK, Ireland and Sweden in anticipation of receiving an award in recognition for pinnacle best practice achievements in improving sustainability of civil engineering, infrastructure, landscaping and the public realm.
Held at the Institution of Civil Engineers, London, over 200 people attended the prestigious event, with special guests James Bulley, Director of Venues and Infrastructure for London 2012, and Former Chairman of the Olympic Delivery Authority, Sir John Armitt joining in the ceremony.
Additional to the OAAs, the Olympic Park, London was awarded the Eric Hughes Award for Outstanding Contribution to Improving Sustainability in Civil Engineering in recognition of their outstanding achievements. Click here to read more...
From a total of 45 applications, 15 projects and contracts were shortlisted a diverse group of projects and contracts chosen by the judges for their demonstration of genuine excellence:
![]() Download '2013 Outstanding Achievement Awards' News Release
Download '2013 Outstanding Achievement Awards' News Release
Winners & Highly Commended projects/contracts
1. Project Management |
|||
WINNER |
|||
M25 Widening J16-23 & J27-30 & Hatfield Tunnel Refurbishment |
|||
| Client: Highways Agency | Designers: Atkins and Ramboll WSP | PFI Contractors: Connect Plus / Skanska Balfour Beatty JV | |||
DESCRIPTION: The M25 Widening used CEEQUAL to drive improvement in the sustainable delivery of this £1bn major infrastructure project. The contract comprised seven individual Whole Project Assessments, all achieving 'Excellent' award ratings (the highest score being 92.5%). CEEQUAL helped bring a clear structure to the work and ensured learning was propagated across the project and the joint venture companies. The team decided to use CEEQUAL as a tool initially to benchmark the sustainability of the project and then to drive and monitor improvement as opportunities became clear. ACHIEVEMENTS: Outstanding project management led to savings of 100,000 tCO2e and £37.5 million across the project; Identifying (and using) external suppliers of recycled materials to reduce carbon emissions; Increasing CEEQUAL Assessment scores by 12% from first assessment to last.
|
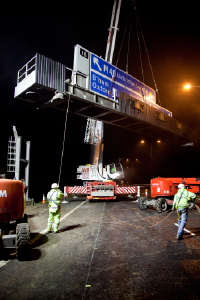 |
||
JUDGES' QUOTE: The stand out element of this submission was how the Project Team embedded CEEQUAL into the project management process in a way that enabled lessons to be learnt and behaviours changed from one phase of work to the next. This was demonstrated in the successive improvements in the CEEQUAL scores. |
|||
HIGHLY COMMENDED |
|||
A46 Newark to Widmerpool |
|||
| Client: Highways Agency | Designer: URS | Contractor: Balfour Beatty Major Projects Division | |||
DESCRIPTION: The A46 Newark to Widmerpool is part of a strategic route connecting the East and West Midlands from the M1 at Leicester to the A1 at Newark. The £375m Highways Agency early contractor involvement project included constructing a 17-mile two-lane carriageway from the A606 two-level junction at Widmerpool to an improved roundabout at Farndon. The environmental aim during the dualling was not only to protect the natural habitat, archaeology and the agricultural context of the route during construction, but also to make improvements for the long term future of the area. Everyone on the project was involved in developing sustainable best practice, and a Sustainability Action Plan was created for each year of construction. Monthly Client meetings provided regular opportunities to review any issues using the Highways Agency Motivating Success Toolkit. The client measured contractor performance on a range of deliverables, which were incorporated into construction planning. ACHIEVEMENTS: First Major Balfour Beatty Project to achieve Zero Waste to Landfill ten years ahead of the Balfour Beatty 2020 Zero Waste to Landfill Vision and two years before the WRAP Halving Waste to Landfill target; 80% of materials responsibly sourced; 18 ecology ponds and ditches constructed; 14 new balancing ponds were designed using SUDS techniques to maintain the hydrology of the site and to control any increased run-off and pollution as a result of works; 60ha of grassland created to replace 32ha lost; 5-year planting and maintenance schedule put in place post construction.
|
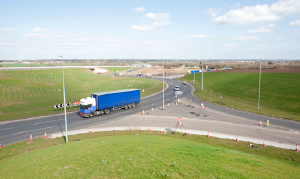 |
||
JUDGES' QUOTE: It was very clear that the project management team had sustainability performance in their sights from day one on this project. The whole team working effectively with this common goal has enabled the achievement of some very high performance. |
|||
|
|||
1. Contract Management |
||
WINNER |
||
London South Area Highway Maintenance |
||
| Client: Transport for London | Contractor: EnterpriseMouchel (EM) | ||
DESCRIPTION: In 2007, EnterpriseMouchel (EM) was tasked to provide maintenance activities and ad-hoc improvements works for the southern Highways and Maintenance Works Contract area of the Transport for London Road Network. Using specific requirements (such as Environmental Service Performance Indicators (SPIs), the formulation of an annual Sustainability Plan and ISO14001 accreditation) the contract management team established an outstanding framework whereby the environmental impacts and opportunities for environmental enhancements were identified, assessed, managed and monitored. Partnership between client and contractor was a key driver to the contract managements success. ACHIEVEMENTS: 100% of the fleet vehicles met Euro 4 and 5 emission standards (SPI 22); 99.7% excavated and 96.4% of non-excavated construction and demolition waste reused or recycled (SPI 24/25); EM provided free expert advice to supply chains used to develop and implement environmental management systems; Team worked with TfL in the formulation of a climate change adaptation action plan; Won multiple other awards such as Transport Partnership of the Year at the London Transport Award, and platinum award from the Mayor of London Green500 scheme for reductions in CO2 emissions.
|
 |
|
JUDGES' QUOTE: The development of this contract showed clear consideration and thought on the range of environmental betterment that was required from the contractors. This was then converted into a range of incentivised KPIs that were written into the contract requirements. |
||
2. Land Use |
||
WINNER |
||
M25 Widening J16-23 & J27-30 & Hatfield Tunnel Refurbishment |
||
| Client: Highways Agency | Designers: Atkins and Ramboll WSP | PFI Contractors: Connect Plus / Skanska Balfour Beatty JV | ||
DESCRIPTION: Junctions
16-23 and 27-30 of the M25 interfaced with 10 historic landfills.
Approximately 90% of the 7km section between Junctions 21a and
22 involved works in or adjacent to these landfill sites. As a
result, the M25 developed an innovative method to identify contamination
and make it clear and simple to understand at site level. Only
8,000m3 of material was removed from site over the duration of
the project, the vast majority of this being material from the
landfill areas. This figure was half of that planned during this
phase and a huge reduction when compared with >1million m3
indicated in the Environmental Statements. In addition to the
time and cost benefits offered by minimising excavation, the strategy
minimised workforce contact with the landfill materials, leachate
and gases. ACHIEVEMENTS: Desk based
Ground Investigation Report produced for historical information
- addressing geotechnical risks to the project; Project also
won a Brownfield Briefing Award in 2011 for the 'Best Re-use
of Material'; Retaining solutions were used to create space,
widening the carriageway within the existing boundary.
|
 |
|
JUDGES' QUOTE: The use of a simplified colour coding system for different contaminated material categories along with the innovative use of electronic tracking technology usually used in the parcels sector has simplified what many find to be a complex issue and enabled the M25 team to achieve very high levels of reuse of contaminated material. |
||
HIGHLY COMMENDED |
||
Åkvarteren, Lomma Hamn |
||
| Client: Skanska Nya Hem | Designers: Tyréns, Sydväst, Sweco Contractors: Skanska Väg & Anläggning Syd | ||
DESCRIPTION: Åkvarteren
is a 25,000 m2 regeneration project to create a residential development
in a former industrial landscape at Lomma Harbour, Sweden. The
site is situated on an area historically reclaimed from the sea
using dredging and other fill materials. The works comprise the
demolition of old industrial buildings, paved surfaces, remediation
to treat contamination, new water and sewage systems, construction
of new access routes, foundation works for houses to be built,
and landscape paving and planting. The project started in 2007
and two (of three) sections were completed and occupied by the
end of 2011. ACHIEVEMENTS: Desk-study
and sampling of soils on or below ground level to establish pollutants
and pollution levels throughout the site for mass balance on site;
100% reuse of sand, tarmac, bricks and concrete within the project;
5,000 tonnes of tarmac and 3,500 tonnes of concrete have been
beneficially reused within the site; 75% reuse of excavated materials
within the project; Preservation of existing willow trees along
the river promenade.
|
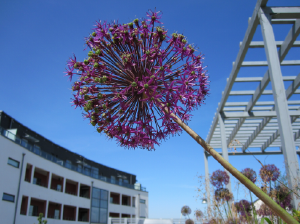 |
|
JUDGES' QUOTE: The use of an innovative "Sudoku" grid style approach to the categorisation of contaminated materials has resulted in the implementation of a practical system on a relatively modest scale project. This has resulted in significant re-use of contaminated material and no requirement for imported virgin material. |
||
3. Landscape |
||
WINNER |
||
Olympic Park: Parklands & Public Realm |
||
| Client: Olympic Delivery Authority | Landscape Engineer: Atkins (North Park), Arup (South Park) | Landscape Architect: LDA Design with Hargreaves Associates | Construction: BAM Nuttall with Frost Landscapes (North Park) Skanska with Willerby Landscapes (South Park) | ||
DESCRIPTION: The London
2012 Olympic and Paralympic Games were part of a long planning
strategy to create a strong Legacy for the local area. The Olympic
Park demonstrates an extraordinary transformation - remediated
and re-profiled land and with the infrastructure to enable the
regeneration of existing communities in the post-games period.
In addition, there are wider environmental benefits for biodiversity,
the local economy, improved transport, cycle and pedestrian infrastructure
and the functionality of waterways and surrounding green spaces.
An initial phase of the programme was the enabling works contract,
which allowed the Olympic Delivery Authority (ODA) to successfully
initiate regeneration and eventually bring over 75% of the brownfield
site back into use as parkland for the community. ACHIEVEMENTS: Construction of reinforced concrete outfall structures which connect to the drainage systems running through the landscaped area of the Olympic Park, carrying surface water runoff to the River Lea; More than 4,000 semi-mature trees planted; Construction of swales for drainage up to and including a contour of 4.00 metres; Habitat installations that meet the requirements of the Biodiversity Action Plan (BAP) design in time for the Games.
|
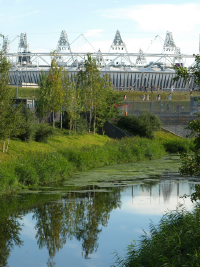 |
|
JUDGES' QUOTE: It is clear that there was a very thorough analysis of the landscape needs and a very high level of rigour applied to making the landscape work. Landscape usually suffers from budgetary and time constraints but in this case it is clear it has not; this project is a clear example of providing a good legacy. |
||
4. Ecology & Biodiversity |
||
WINNER |
||
Farringdon Station Redevelopment |
||
| Client: Network Rail | Designer: Atkins | Contractors: Costain / Laing O'Rourke | ||
DESCRIPTION: As part
of the Network Rail £6 billion Thameslink Programme, London Underground's
Farringdon Station was transformed in order to facilitate increased
Thameslink train and passenger capacity (50% longer trains and
trebling of frequency enabling 14,500 extra passengers a day in
2018), to improve accessibility for persons with restricted mobility,
and to deliver advanced works and full integration for the Crossrail
programme. Protecting and enhancing biodiversity formed one of
the Thameslink Programme's nine sustainability objectives and
the Farringdon Station project achieved 100% for ecology under
CEEQUAL, despite the project not having a particular impact on
ecology and no ecological sensitivities being identified. This
was largely due to the integration of a living roof into the station's
design, a first for the Thameslink thus setting the standard for
best practice in ecology and biodiversity across the programme.
ACHIEVEMENTS: Ecological
surveys carried out despite classified as 'low ecological value',
which identified potential roosting opportunities for bats and
black redstarts; Inclusion of a living roof in the design of the
new station building because this would increase foraging opportunities
for these (and subsequently, other) species; The living roof also
contributes 20% of the London Borough of Islington's annual
Biodiversity Action Plan target for habitat creation; It also
led to savings of £40,000 compared to a zinc roof.
|
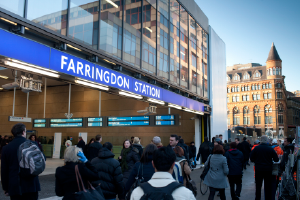 |
|
JUDGES' QUOTE: This project is a great example of habitat creation as there was nothing of significance on the site previously. It also demonstrates how an urban project can make use of their roof area for ecological benefit a clearly outstanding exemplar for other designers to follow. |
||
HIGHLY COMMENDED |
||
A487 Porthmadog Minffordd & Tremadog Bypass |
||
| Client: Welsh Government | Designers: Halcrow
/ Hyder | Contractors: Balfour Beatty / Jones Brothers JV |
||
DESCRIPTION: The popular
seaside town of Porthmadog and neighbouring villages of Tremadog
and Minffordd have been congested for many years by heavy through
traffic using the A487 strategic north/south trunk route. The
recently completed 5.3km, £40 million bypass scheme has provided
the relief that the local population needed. Porthmadog lies on
the edge of the Snowdonia National Park. The route of the A487
Porthmadog bypass potentially affected the Lleyn Peninsula and
The Sarnau (SAC), the Meirionnydd Oakwoods and Bat Sites SAC,
the Afon Glaslyn and Morfa Harlech SSSIs, the Traeth Glaslyn Wildlife
Nature Reserve and various local Conservation Areas. As a consequence,
the choice of the bypass route inevitably affected the local flora
and fauna. From the outset, the sheer number and magnitude of
ecological issues within this 5.3km bypass project was daunting.
However, a comprehensive management system enabled the team to
achieve outstanding results in protecting and enhancing the ecology
and biodiversity. ACHIEVEMENTS: Spending
£750,000 the Project Team designed and installed a green bridge
to prevent bats dipping down into the flow of traffic and to enable
it to be used as a crossing point for various species which, in
time, is expected to become a fully vegetated ecological feature;
Disposed of 8,500m3 of Japanese knotweed-infested soil - minimising
the risk of spread, avoided taking landfill space, saved 1,700
40 mile HGV journeys, 31,000 litres of diesel and 82 tonnes of
CO2; Constructed 150 refugia in the 3,000m of new stone walling
to promote reptile habitats; Approx 670m of new hedgerow was planted
along with 3,500m of linear scrub planting.
|
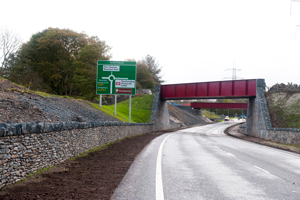 |
|
JUDGES' QUOTE: For the scale of project, the team have demonstrated a very high level of detail across a wide range of species in their ecological mitigation activities. |
||
HIGHLY COMMENDED |
||
White Cart Flood Prevention Scheme |
||
| Client: Glasgow City Council | Designer: Halcrow Group | Construction: Carillion (Flood Storage Areas) & VolkerStevin (Urban Flood Defences) | ||
DESCRIPTION: The White
Cart Water Flood Prevention Scheme protects 1,750 properties and
businesses in the south of Glasgow from the risk of flooding and
over £100 million flood damages. In 2002, the development of
a flood alleviation scheme commenced based on a holistic catchment
management principle looking for a solution that stretched beyond
the city boundaries. The scheme includes three rural flood storage
areas and thirty eight urban flood defences, which created an
opportunity to enhance biodiversity through the formation of new
wildlife habitats. Those new habitats include new woodlands and
over 90,000 square metres of diverse species-rich wet grasslands,
shallow scrapes and ponds, as well as artificial badger setts
and otter holts, and the erection of many bird and bat boxes.
ACHIEVEMENTS: Extensive
environmental studies carried out over several years, such as:
habitat surveys, protected species surveys, surveys for flora
identified in Local Biodiversity Action Plans, fish and invertebrate
surveys, trees and hedgerows surveys and surveys of any other
features of ecological interest; Planting of 6,000 trees; Invasive
species treatment prior to construction.
|
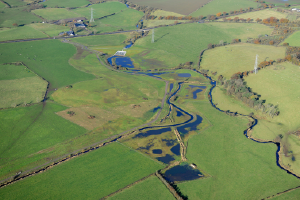 |
|
JUDGES' QUOTE: So often achievement of the flood prevention objective of a project such as this becomes all-consuming at the expense of other environmental factors. However, in this case the design of culverts focused on maintaining and enhancing species mobility. It is clear that a great deal of thought went into the ecology and biodiversity aspects of this project. |
||
5. The Historic Environment |
||
HIGHLY COMMENDED |
||
Farringdon Station Redevelopment |
||
| Client: Network Rail | Designer: Atkins | Contractors: Costain / Laing O'Rourke | ||
DESCRIPTION: Farringdon
Station is a £290 million complex major redevelopment at the
hub of London's transport investment, the point at which north-south
Thameslink meets east-west Crossrail. Protecting and enhancing
cultural heritage formed one of the Thameslink Programmes nine
sustainability objectives and for London Underground's Farringdon
Station the most significant impact of the work was due to the
importance of the building's heritage. The building is Grade
II listed, but railway stations in Greater London are under the
direction of English Heritage (EH) and therefore the determination
process is the same as for a Grade I listed building. The work
that was carried out with regard to the historic environment helped
the project to score 100% in this section of the CEEQUAL assessment,
whilst also setting standards for best practice across the programme. ACHIEVEMENTS: Undertaking
baseline surveys and historic recording reports throughout the
site; Heritage exhibitions were held for the public in shop fronts
when station reopened; Used traditional building materials, such
as lime plaster containing horse hair, to match past building
materials; Constructing traditional brick arches which are no
longer widely used in the construction industry, to match past
building techniques.
|
 |
|
JUDGES' QUOTE: The Project Team have unearthed the qualities of the building and have lovingly restored this station to fit a modern design. It is clear that the transport planning objectives have been well balanced with the wider needs of maintaining and enhancing a public space. |
||
6. Water Resources & the Water Environment |
||
HIGHLY COMMENDED |
||
Olympic Park: Parklands and Public Realm |
||
| Client: Olympic Development Authority | Designers: Atkins (North Park) and Arup (South Park) | Construction: BAM Nuttall (North Park) and Skanska (South Park) | Landscape architect: LDA Hargreaves | Irrigation contractor: Water Wise | ||
DESCRIPTION: The London
2012 Games were the catalyst for transforming a 2.5-square-km
site of previously mixed industrial use in east London, much of
which was heavily contaminated. Seven waterways traverse the Olympic
Park. From an early stage in the project, the existing waterways
were incorporated into the design. The discharge philosophy for
the surface water drainage encouraged the incorporation of existing
outfalls and watercourses where possible to minimise the complexity
and cost of the on-site drainage systems. The water reduction
strategy for the north of the Park was based on a planting regime
that would not require long-term irrigation. ACHIEVEMENTS: A surface
water drainage strategy was developed to enhance and protect the
water environment, mitigating the risks of groundwater contamination
and reducing potential impacts to groundwater and human health;
Consultations with the Environment Agency and British Waterways
at early stage for drainage design principles; SuDS components
were provided at key locations in the Olympic Park which included
an innovative system of porous asphalt strips, filter drains,
bioswales and frog ponds. Over 33,000 metres of Aqua Dyne was
used in ground stabilisation throughout the site, equivalent to
184 tonnes of waste plastics being diverted from landfill and
incineration.
|
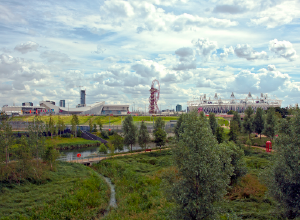 |
|
JUDGES' QUOTE: Even though it is the size and scale of this project that makes the SuDS outstanding, the techniques applied are scalable to even the smallest of developments. |
||
6. Water Resources & the Water Environment - FLOOD RISK |
||
WINNER |
||
Bickershaw South Infrastructure |
||
| Client: Homes and Communities Agency | Local
Authority: Wigan Council | Designers: URS / AMEC Environmental Contractors: Birse Civils / Balfour Beatty |
||
DESCRIPTION: Bickershaw
South Infrastructure was a key regeneration project in Leigh,
near Wigan. The purpose of the project was to remediate the contaminated
18ha former colliery site and to provide primary infrastructure
for future commercial and residential re-development, thus improving
the economic prospects, environmental appeal and long-term sustainability
of the local area. Works included provision of a sustainable urban
drainage system (SuDS), which was developed to create both a natural
attenuation to slow water flow (thus removing flood risk) and
an enhanced amenity feature. One of the major achievements is
that the team have transformed a derelict, dilapidated site that
contributed to local flooding into a high quality amenity space
with a well-managed, aesthetically pleasing water network, which
is now attracting inward investment. ACHIEVEMENTS: Implemented
a system able to manage 1:100 year flood conditions (plus 20%
for climate change adaptation); Two temporary lagoons created
on site early in the construction phase to intercept surface and
rain water and to minimise the requirement for potable water consumption;
Development of a new marina for public use and enjoyment.
|
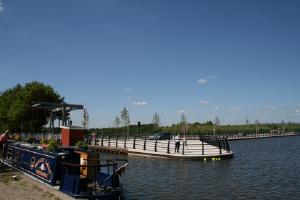 |
|
JUDGES' QUOTE: This project demonstrates a very responsible and proactive response to flood risk management in preparing the area for future development. This project sets the tone for what sustainable water management should look like in the future. |
||
6. Water Resources & the Water Environment - SITE WATER MANAGEMENT |
||
WINNER |
||
A470 Cwmbach to Newbridge-on-Wye |
||
| Client: Welsh Government Transport, Housing
& Regeneration | Designer: Jacobs Engineering | Contractor:
Alun Griffiths |
||
DESCRIPTION: The Cwmbach
to Newbridge-on-Wye scheme is located in rural Powys on the A470,
approximately 2km north of Builth Wells. It consists of the offline
improvement of 6km of sharply undulating single carriageway trunk
road and removes the constraints to the network caused by a restricted
height rail overbridge at Cwmbach and the traffic signal-controlled
River Ithon Bridge. During the project's Design Phases (Key
Stages 4 and 6), it was appreciated that due to the undulating
nature of the site, the presence of clay soils and the sensitivity
of the receiving waters, a key impact from the project would be
silt contaminated runoff from exposed earthworks areas - so
particular emphasis was placed on pollution control planning for
the project. ACHIEVEMENTS: Storage
of grey water during winter months for dust suppression during
summer months was considered early in the project; Appointment
of a dedicated Environmental Response Team with sole responsibility
for undertaking environmental mitigation and installing pollution
control measures; The use of 'Silt Fence' to control runoff
at source and filter and direct it away from sensitive receptors
and into further mitigation; Straw bale and geotextile filters
were used to treat runoff and water pumped from excavations.
|
 |
|
JUDGES' QUOTE: For a modest sized project, the team have demonstrated how some high-level water treatment technology, usually only seen in the water industry, can be applied in the construction industry to achieve high levels of site water management and pollution prevention. |
||
7. Energy & Carbon |
||
WINNER |
||
Blackfriars Bridge and Station Refurbishment |
||
| Client: Network Rail | Designers: Jacobs Engineering / Tony Gee & Partners| Contractors: Balfour Beatty Civil Engineering | ||
DESCRIPTION: As part
of the Network Rail 6 billion Thameslink Programme, Blackfriars
Station was transformed in order to facilitate increased Thameslink
train and passenger capacity (50% longer trains and trebling of
frequency enabling 14,500 extra passengers a day in 2018). Restricting
carbon emissions formed one of the Thameslink Programmes nine
sustainability objectives. The Blackfriars Station project examined
a number of options to meet this objective and, following detailed
evaluation, the team established that the provision of photovoltaic
(PV) roof cells spanning the bridge's roof canopy would be the
most suitable option. The incorporation of PV cells at Blackfriars
Station is a flagship project, creating the 'world's first
solar bridge' and demonstrating the benefits of solar power
and renewables on Britain's rail network. ACHIEVEMENTS: Over 4,400
PV panels spanning the bridge have been installed - over 6,000m2
of PV panels onto the new roof of the historic structure; Energy
generated by the cells will reduce carbon dioxide emissions by
550 tonnes a year, equivalent to flying from London Heathrow to
Paris (return per passenger trip) >4500 times; By redesigning
the construction's power supply, the team saved approximately
2.8 tonnes of CO2, £1200 per week in hire costs and reduced fuel
movements.
|
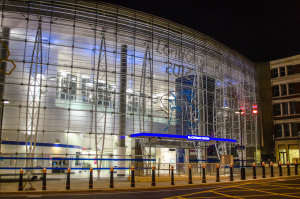 |
|
JUDGES' QUOTE: This project demonstrates clearly how projects can be designed to incorporate renewable energy generation. It will surely be looked at as an exemplar of how a shift to a low carbon economy can be delivered in the future. |
||
HIGHLY COMMENDED |
||
Olympic Park: Structures, Bridges and Highways |
||
| Client: Olympic Development Authority | Designers: Atkins (North Park) and Arup (South Park) | Construction: Skanska (North Park) and BAM Nuttall (South Park) | Artist: Martin Richman | Lighting: Atkins/Arup | Bridges Architect: Allies and Morrison | ||
DESCRIPTION: The London
2012 Games saw the transformation of a 2.5-square-km site of previously
mixed use, industrial land in east London, much of it heavily
contaminated. The structures, bridges and highways construction
works for North Park, South Park and Wetland Bridges provided
the backbone to the vital infrastructure. The 2012 Olympic Park
includes 20 km of roads, 13 footbridges, some with temporary sections,
11 km of retaining walls, seven highway bridges and six underpasses.
The design and construction of the structures, bridges and highways
was a vital component of the pre-Games construction logistics,
essential for Games operations and a key part of future legacy
use of the Olympic Park. The ODA lighting strategy set high-level
requirements for energy performance in design and reducing carbon
emissions during operation. There is a combined heat, cooling
and power plant on the site, which provides power to the site
with a biomass boiler and gas-fired boiler. ACHIEVEMENTS: 50% carbon
reduction from concept to final design of the underpass U01; 9%
carbon reduction in the loop road redesign; 26% carbon reduction
as a result of the bridge optimisation through material selection
and a reduction in the number of bridges; 90% carbon reduction
of the kerb selection; Direct carbon dioxide (CO2) emissions have
been reduced by 50% and cost savings of 12% achieved.
|
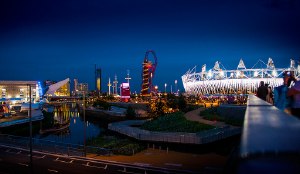 |
|
JUDGES' QUOTE: The Project Team have demonstrated very clearly how consideration of the embodied energy and carbon management of materials should be incorporated into project decision making. They have provided an approach that all can follow in the future. |
||
8. Material Use |
||
WINNER |
||
M74 Completion Project |
||
| Client : Glasgow City Council | Designers:
Jacobs / Atkins JV | Contractor: Interlink M74 JV (Comprising of
Morrison Construction, Balfour Beatty, MorganSindall & Sir Robert
McAlpine) |
||
DESCRIPTION: A £445m
new-build project, constructing 8km of motorway with 13 bridges
and 4 grade-separated junctions joining the previous end of the
M74 to the M8 in Glasgow. The completed scheme provides a ring
of motorway around Glasgow, removing some 20,000 vehicle movements
per day from the Kingston Bridge and alleviating wider congestion
in the city. ACHIEVEMENTS: First project
site in Scotland to voluntarily adopt Site Waste Management Plans
as Best Practice (WRAP); Remediation and re-use of 43,000 m3 of
Chromite Ore Processing Residue; Importation of 500,000 tonnes
of locally sourced recycled aggregates; 2.5 million tonnes of
structural fill drawn from secondary sources; Recycling rate of
81% achieved during construction phase, reducing waste disposal
costs by 50%; 300,000 m3 of clay which was dug out from under
Cathcart Road (the only structure which is an overbridge) was
used as structural fill within the project.
|
 |
|
JUDGES' QUOTE: This project had a primary focus on the use of materials from secondary sources. The substantial majority of this was sourced locally from other projects. Achievement of this strategy also required the stabilisation of large quantities of contaminated ground. |
||
HIGHLY COMMENDED |
||
M25 Widening J16-23 & J27-30 & Hatfield Tunnel Refurbishment |
||
| Client: Highways Agency | Designers: Atkins and Ramboll WSP | PFI Contractors: Connect Plus / Skanska Balfour Beatty JV | ||
DESCRIPTION: The project
developed an innovative waste and materials procurement strategy
to deliver significant environmental and financial benefits. The
widening scheme was a 'net-waste importer' utilising 2.4 million
tonnes of recycled and secondary aggregates accounting for 92%
of the total imported material - saving over £15million when
compared to traditional materials and methods. ACHIEVEMENTS: 100% of
inert earthworks materials reused on site; 3.6 million tonnes
of waste diverted away from landfill; 50% of existing Environmental
barrier retained; 100% existing central reserve concrete barrier
retained.
|
 |
|
JUDGES' QUOTE: The implementation an innovative materials procurement strategy has enabled the project to reuse vast volumes of existing materials and make the project a net importer of waste, something that every construction project should aspire to. |
||
HIGHLY COMMENDED |
||
Project Shackleton - Falkland Islands Runway Resurfacing Project |
||
| Client: Defence Infrastructure Organisation | Designer: Mott MacDonald | Contractor: Colas | ||
DESCRIPTION: The project
entailed rehabilitation works of the airfield pavements and Aeronautical
Ground Lighting at Mount Pleasant Airfield (MPA), Falkland Islands.
MPA forms part of Mount Pleasant Complex (MPC) and is the most
recent purpose-built airfield in the RAF estate. Along with its
military role, MPA also acts as the Falkland Islands' only international
airport. Through actions such as minimising material use, material
storage, minimising waste, sub soil and top soil management, the
project scored 100% in this section of the CEEQUAL Assessment.
ACHIEVEMENTS: Locally
sourced aggregate production - avoiding the import of 30,000
bags of aggregate from an overseas supplier; Aggregate storage
plan was produced with consideration of the prevailing winds expected
in the Falklands Islands; The re-use of material eliminated any
waste and further reduced the quantity of virgin aggregate (bedding
sands) that would have been imported from the UK.
|
 |
|
JUDGES' QUOTE: The team worked hard to avoid importing materials from overseas. These efforts included challenging the specification to promote resource efficiency and to enable local materials to be utilised. This included the use of a significant amount of secondary aggregates, which in turn eliminated waste from the project. |
||
9. Waste Management |
||
WINNER |
||
A46 Newark to Widmerpool |
||
| Client: Highways Agency | Designer: URS | Contractor: Balfour Beatty Major Projects Division | ||
DESCRIPTION: This £375m Highways Agency ECI project included constructing a 17-mile two-lane carriageway from the A606 two-level junction at Widmerpool to an improved roundabout at Farndon. With waste management high on the Project Team's agenda, a cut and fill balance was designed to realign the road. Excess spoil was stored and used for landscaping, noise and visual intrusion bunds. Measured impacts included avoidance of import and export of material through the reuse of excavated soil. ACHIEVEMENTS: Fifteen
waste streams segregated at source for recycling; First Major
Balfour Beatty Project to achieve Zero Waste to Landfill ten years
ahead of the Balfour Beatty 2020 Zero Waste to Landfill Vision
and two years before the WRAP Halving Waste to Landfill target;
27% recycled aggregate content.
|
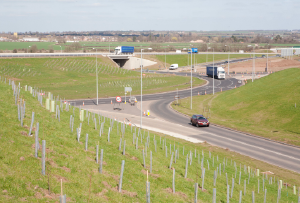 |
|
JUDGES' QUOTE: It is very clear that the Project Team had waste minimisation as a goal from the outset. As a result, they significantly outperformed Balfour Beatty's own Zero Waste to Landfill by 2020 by 10 years and WRAP's Halving Waste to Landfill by 2012 by two years. |
||
10. Transport |
||
WINNER |
||
Project Shackleton - Falkland Islands Runway Resurfacing Project |
||
| Client: Defence Infrastructure Organisation | Designer: Mott MacDonald | Contractor: Colas | ||
DESCRIPTION: This project entailed rehabilitation works of the airfield pavements and Aeronautical Ground Lighting at Mount Pleasant Airfield (MPA), Falkland Islands. The principal constraint of the project was that the airfield would remain active throughout the duration of the works. The works were designed, programmed and executed to meet the client's constraints and those associated with a project situated in a remote location, and was completed with no impact to military or commercial operations. Through positive actions on logistics, site set up, site access, local provision of accommodation for the contractors' workforce, monitoring and reporting, the project scored 94% in this section of the CEEQUAL section. ACHIEVEMENTS: Avoided
over 20 potential ship movements by locally sourcing aggregate,
tools and other materials; Contractor allocated two on-site hangers
for storage to avoid unnecessary transport movements or transport
distance; During the works, the Contractor utilised the contract
traffic route plan for the safest way to access site, while all
personnel were instructed not to use the domestic complex as a
through route, with a view of reducing noise, pollution risks
and preserving safety.
|
 |
|
JUDGES' QUOTE: Delivering a project of this nature in such a remote location is no mean feat. Not only did the team minimise material deliveries (as covered in the materials section) but they also managed to keep this vital piece of transport infrastructure open for flights for the duration of the project. |
||
11. Effects on Neighbours |
||
NO WINNERS or HIGHLY COMMENDEDNo nominations were received in this category that the Judges considered demonstrated anything sufficiently innovative or far enough beyond compliance with the law to merit an Award being made. |
||
12. Relations with the Local Community & Other Stakeholders |
||
WINNER |
||
Glencorse Water Treatment Works |
||
| Client: Scottish Water | Designers: BDP /
Black & Veatch / ERM | Contractor: Black & Veatch |
||
DESCRIPTION: The £130m
Glencorse Project involved construction of a 175 million litre
per day water treatment works and 15km of pipeline on greenbelt
land to the south of Edinburgh. Buried structures, a low profile
design and Scotland's largest grass roof ensure that the finished
works is almost invisible from the surrounding countryside, maintaining
the rural scene for local residents and the many users of the
neighbouring Pentland Hills Regional Park. Consulting local residents,
schools, archaeologists, community councils, planning authorities
and many other stakeholders, Scottish Water's largest ever consultation
exercise was undertaken. The team worked sensitively with the
numerous businesses and customers, from speaking at Community
Council meetings, to inviting local residents to regularly tour
the construction site, from undertaking an extensive Education
Programme to enhancing the recreational facilities of the Pentland
Hills Regional Park. The aim was to add value to the local community
at every stage of the project. An independent audit carried out
confirmed the project's success in carrying out an exemplary
public consultation in support of the New Works Planning Application.
ACHIEVEMENTS: Constructing
a tunnel beneath the City of Edinburgh Bypass avoided disruption
to hundreds of thousands of travellers; a number of opportunities
to volunteer within the community were developed by the team (including:
fundraising for local disabled sports group; activity to refurbish
picnic area at Pentland Hills Regional Park; assistance with creation
of garden at local vet school).
|
 |
|
JUDGES' QUOTE: This project clearly had both a significant and influential positive impact on the local community and in particular the schoolchildren. The Project Team went the extra mile and succeeded in demonstrating that rather than creating a nuisance this project is a 'once in a lifetime opportunity' for learning. Through their transparency and sincere commitment, the team has inspired school children to become civil engineers and construction professionals of the future; an outcome that the whole profession should strive to achieve. |
||
HIGHLY COMMENDED |
||
White Cart Flood Prevention Scheme |
||
| Client: Glasgow City Council | Designer: Halcrow
Group | Construction: Carillion (Flood Storage Areas) & VolkerStevin
(Urban Flood Defences) |
||
DESCRIPTION: The White
Cart Water Flood Prevention Scheme significantly reduces the risk
of flooding to 1,750 properties and businesses in the south of
Glasgow, avoiding potential flood damages of more than £100 million.
Consultation and partnership working was a key aspect of the development
and the selection of the components that make up the final scheme.
Through one-to-one discussions and an extensive public exhibition,
the views and opinions of affected parties were obtained and,
where possible, incorporated within the design. The community
has been involved and where possible the design has been amended
to suit their wishes. The community was actively involved in the
alignment of the flood defence wall to minimise impacts on property
boundaries and access to the river. This involvement continued
during the construction phase, where design changes requested
by the community were still considered and implemented. ACHIEVEMENTS: Providing
talks on safety and the environment to local schools; Delivering
presentations for students at Glasgow and Heriot Watt Universities;
Building a car park for a local angling club; Logging wood for
a landowner; Results of public/stakeholder consultations, comments
and complaints were all recorded and actioned where appropriate.
|
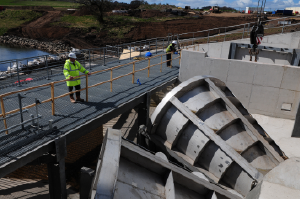 |
|
JUDGES' QUOTE: The team demonstrated a high level of engagement with a very wide range of stakeholder and community groups. It is clear that this dialogue was sincere and included discussions on fundamental aspects of the project. This approach resulted in excellent community relations and clearly demonstrates the benefits of collaborative working. |
||

