Derry City Centre Public Realm
|
|
Project Team:
Client: NI
Department for Social Development
Design: BDP
Construction:
FP McCann
The project
The Derry City Centre Public Realm scheme involved significant public realm improvement works adjacent to Derry’s historic walled city centre, in particular Waterloo Place and Shipquay Place. The finished scheme has created a high-quality, vibrant and modern urban environment throughout the city centre. This has set the context for social interaction, supports economic activity, provides space for cultural activity and entertainment and raises the city’s image overall.
The project has created a pedestrian-friendly environment throughout the city centre by introducing a new pattern of vehicular movements and reducing conflict between pedestrians and vehicles. It has also improved servicing and working arrangements for existing businesses in the area and reinforced the character of the connecting streets and public spaces.
The DSD’s commitment to the CEEQUAL Assessment and its aim to achieve an “Excellent” rating, has allowed the project team to incorporate many environmental aspects into the scheme design, which achieved a score of 84% in the Interim Client & Outline Design Award. This benchmark was then carried through the construction phase by FP McCann, and this incentive, coupled with commitments on site, ensured excellent environmental performance throughout.
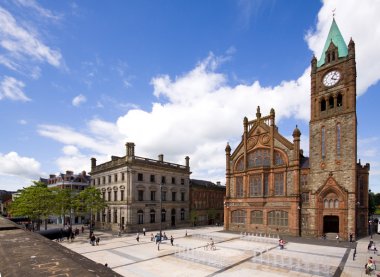 |
Challenges
- Design and delivery of a high-quality public realm as a setting for Derry’s historic buildings and scheduled monument, namely its city walls dating from the early 1600s.
- Creation of an environment to revitalise and stimulate regeneration of the depressed former commercial heart of the city.
- Construction of a traffic route in the city centre, to meet the desires of traders without adversely affecting their custom during construction.
- Obtaining a suitable local area to use as site compound. This enabled off-site works and storage of materials, mitigating aspects such as dust, noise, vibration and general visual pollution.
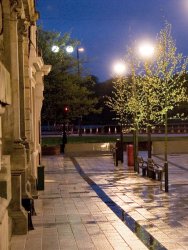 |
 |
Project Environmental Management
|
|
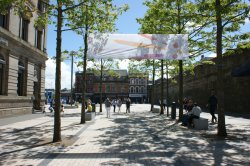 |
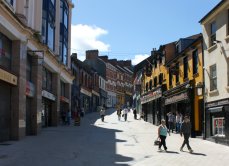 |
Land Use
- The scheme improves the capability of the land resource, adding vibrancy and interest to the area, which is expected to result in increased commercial activity, particularly through tourism.
- Pavement design considered the existing cement-bound and granular material, and where appropriate these have been re-used.
- The entire project is aimed at providing a catalyst for regeneration and investment in Derry city centre.
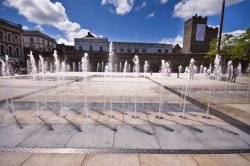
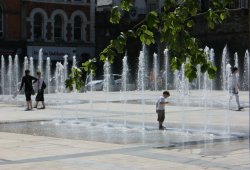
|
Landscape
- The enhancement of Derry’s historic walls and the Guildhall Building (the Walled City Conservation Area) was central to the landscape design. The scheme has been designed to be sympathetic to its users and in scale with its surrounding environment.
- Loss of valuable, distinctive or historic landscape features has been avoided throughout. Existing oak trees were retained and new semi-mature trees planted.
Ecology & Biodiversity
- As bats are a local Biodiversity Action Plan (BAP) species, bat boxes were erected at selected locations throughout the scheme. Planting was also specified to be beneficial to wildlife and enhance biodiversity.
- According to baseline data, the area had little scope for encouraging wildlife into the area. However, according to the local Biodiversity Officer, the measures taken have provided an area of around 50% of the scheme that can now be considered wildlife habitat.
Archaeology & Cultural Heritage
- Extensive discussions were held with the relevant stakeholders regarding the integration of the design with individual listed buildings and the overall historic townscape.
- Archaeological monitoring of the excavations took place during on-site works and an archaeological programme of works was prepared for deep excavations close to the city walls.
- Some archaeological remains were identified within the deep excavations in Shipquay Place and appeared to represent part of a 17th century street or quay surface. Where possible, the archaeological layer was preserved in situ with portions being preserved by record.
Water issues
- Water mains, along with gas mains, electricity and telecoms have all been upgraded and replaced and storm water separation has been included where possible.
- During the construction phase, the amount of water used was metered and monitored on site.
- The new water feature utilises a water recycling and filtration system fed by a 50m3 underground storage tank.
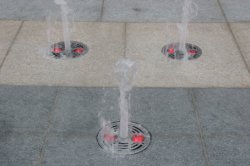 |
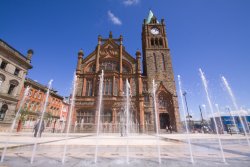 |
Energy
- A duct for the proposed Combined Heat and Power system in the city centre was installed as part of the scheme.
- Energy usage during the operational phase can be monitored on site and has been considered in the selection of lamp type, lighting dimming facility and the water feature.
Material Use
- High-quality paving in granite and Caithness stone reflect patterns from Derry’s important 19th century textile industry.
- Paving materials were specified to blend in with historic walls and for recycling opportunities, and paving was designed in accordance with BS 7533 with a design life of 40 years.
Waste Management
- A Site Waste Management Plan outlined all items that were to be reused or recycled. Consequently only 16% of demolition waste went to landfill with the remaining 84% segregated on site and recycled locally.
Transport
- Movement of vehicular traffic throughout the scheme was significantly improved, as in the past, despite being a pedestrian area, the space had been completely dominated by cars, which had negatively affected the quality of its public realm.
- The design included provision for public transport and community transport links, which is particularly notable as the site had not been serviced by bus routes for 40 years.
- Approximately 90% of the construction workforce resides locally and buses were provided to reduce the carbon footprint of workforce transportation by more than 30%. Subcontractors were also sourced locally, as well as suppliers and materials where practicable
Community Relations
- In addition to feedback from public and Planning Service consultations, other discussion and feedback forums included the posting of the scheme’s 3D animation on YouTube and the provision of a public drop-in centre on site.
- The construction phase was managed to minimise disruption to business owners, market traders, shoppers, tourists and visitors. The City Centre Initiative hosted the FP McCann public information website, where progress updates and specific traffic management matters were publicised.
- In Shipquay Place, a flexible space has been designed for public gatherings, suitable for occasions such as markets, visiting dignitaries, festivals and concerts. Thousands of people gathered there for the televised publication of the UK Government’s Saville Report on 14 June 2010.
- Derry has recently been awarded UK City of Culture 2013 and the Culture Office, responsible for Derry’s successful bid, is located in this area, right in the heart of the scheme.

