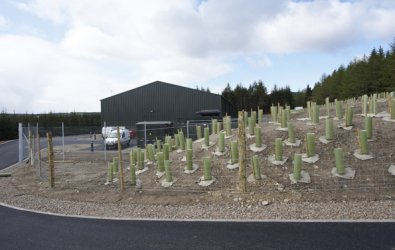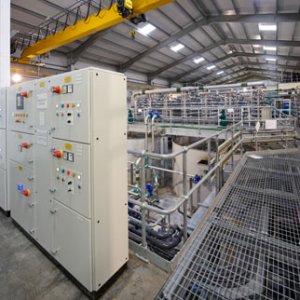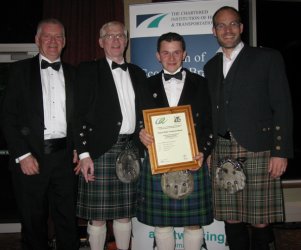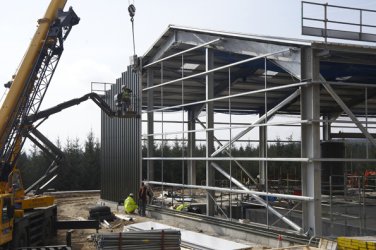Assynt Water Treatment WorksConstruction Only Award |
... |
88.4% |
Contract Start: 18th August 2008
Completion: 12th May 2010
Contract Value: £11.4 million.
|
The Project
Assynt WTW is a new water treatment project undertaken by Morrison Enpure Joint Venture on behalf of Scottish Water Solutions. Working as Morrison Enpure JV, the civil engineering and structural works were completed by Morrison Construction with Enpure providing the specialist process, mechanical, electrical/ICA and systems input.
The scheme comprises a new 20.4 Ml/d water treatment works to treat water abstracted from Loch Glass to replace the existing Assynt WTW works near Evanton, Highland.
The existing Water Treatment Works at Assynt supplied drinking water to 22,000 customers of Scottish Water. Upgrading of the works was required to meet increased demand and to ensure new water quality standards and wastewater discharge parameters could be met.
This project was for the design and construction of a completely new water treatment works on an area of cleared commercial forest adjacent to the existing works, while the old works continued to produce potable water.
The new WTW is an ultrafiltration membrane plant with associated ancillaries and is sized for a design flow ranging between 8.0 Ml/d and 20.4 Ml/d, with the plant being able to maintain 24.6 Ml/d for short periods. The feed flow is a pumped raw water supply to the works from Loch Glass intake with on-site booster pumping as required at high flows. At low flows supply can be met by gravity.
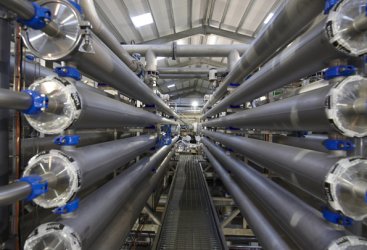
The new works comprise:
- pump station located at the intake at Loch Glass,
- secondary booster station located at the main site
- large treatment building housing the main processes: membranes, chemical storage, dosing, sludge thickeners, MCC, control room and welfare facilities
- wash water recovery system
- sludge storage
- chlorine and lime contact pipework ranging in diameter from 500mm to 1200mm throughout the site
- treated water main to connect to existing clear water tanks.
|
Use of CEEQUAL
From the outset, Morrison Enpure JV recognised the sensitivity of the remote environment in which the works were being carried out and sought to establish a site with high environmental, health and safety integrity. The company opted to enrol the project with CEEQUAL to provide an independent verification of the high environmental standards set by the project team.
The project not only achieved a CEEQUAL Excellent Award with 88.4%, but was also recognised as one of the top performers in the Considerate Constructors Scheme when the site was awarded Bronze at the 2010 National Awards.
Management systems
The use of a robust Project Environmental Plan established clear responsibilities for the management of environmental aspects associated with this project. The ISO14001-certified EMS provided specific mechanisms to manage the project environmental issues, impacts and opportunities whilst also providing for checks on implementation and recording of actions taken. This effective system enabled clearly documented evidence of decision-making and efficacy of actions to be available throughout the project.
Material balance
The main treatment area was a sloping site of dense commercial forestry. This was cleared for timber, which was sold for processing prior to construction access being granted. All the remaining roots and brash were mulched on site and stored in bunds with the topsoil for re-use in landscaping at the end of the project.
A cut-and-fill operation was used on site to create a platform for the main building and ancillary plant. At design stage the site-won material was considered to be unsuitable for structural fill and was due to be removed from site.
During construction the 11,020 tonnes of site-won material was tested for structural compliance and 100% was re-used on site. This removed the need to dispose of surplus material off-site and minimised imports of structural fill, saving an estimated 1,100 lorry movements on rural roads.
In addition, some of the site-won material was processed and used for pipe bedding, removing the need for a further 32 lorry movements to deliver the pea gravel that would have been required.
|
Material recovery
The building structures consist of steel portal frames with profiled sheet-clad roof and walls. The structures, process plant and fittings are designed and constructed in such a way that, when redundant, they can be easily deconstructed for transportation and reconstruction in another location.
Potentially, when the current technology is superseded in the UK, the WTW could be transported for reassembly in a developing country in need of clean water supplies. Alternatively, when redundant, the buildings and contents can easily be separated into individual material types and fittings for reuse or recycling.
Ecology
The site had been cleared of the dense commercial forestry prior to access being permitted for construction. No vegetation existed below the canopy of trees and at the start of construction the site was bare ground and tree stumps with the only wildlife habitat being a small area of gorse to the east of the site.
The tree stumps were all mulched and used on site. The gorse was retained and the areas outwith the building footprint were planted with native wildlife habitat species, including BAP species, to provide a net increase of 79% for wildlife habitat.
