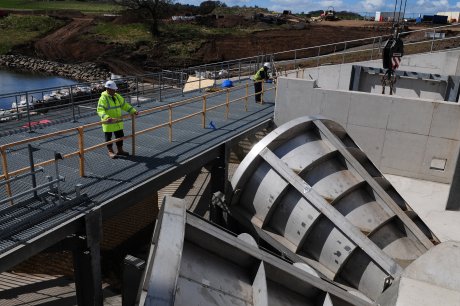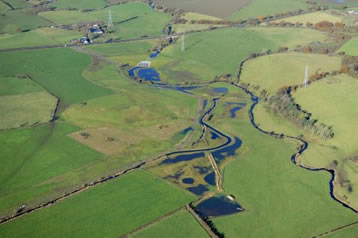| White Cart Water Flood Prevention Scheme | |
Part A: Flood Storage Areas |
80.8% |
Part B: Urban Flood Defences |
81.7% |
Interim Client and Outline Design Award
Project Team:
Client: Glasgow City Council
Design: Halcrow Group Ltd
The Project
The White Cart Water Flood Prevention Scheme is designed to protect 1,750 properties and businesses in the south of Glasgow from the risk of flooding and over £100 million flood damages. The White Cart Water is a shallow, fast flowing river which is prone to flash-flooding and where water levels can rise by 6 metres after only 12 hours of rain. Since 1908 it has inflicted more than 20 serious floods on homes and other properties throughout Glasgow’s south side. In January 1984 more than 500 homes were devastated by flooding.
 |
In 2002 the development of a flood alleviation scheme commenced based on a holistic catchment management principle looking for a solution that stretched beyond the city boundaries. The scheme constructed three rural flood storage areas located at at Blackhouse (Earn Water) in East Renfrewshire, Kirkland Bridge (White Cart Water) and Kittoch Bridge (Kittoch Water) in East Renfrewshire and South Lanarkshire. Upstream storage which holds back water during storm events enables downstream urban flood defences along the river to be reduced in height and length. This has significant benefits not only in engineering terms and in the associated visual and environmental impact. High walls would have been undesirable as they would have created a barrier between the river and its wildlife and those that live and work alongside it.
Challenges
On 4 February 2011, whilst construction was ongoing, the scheme was put to the test. The one in ten year flood event (10 % annual exceedance probability) was significantly reduced in impact, principally as a result of the flood storage areas being operational, and it is estimated that between £1 million and £3 million of damage was averted.
|
(A) Flood Storage Areas
Initial work focused on identifying potential sites for flood storage areas in the upper parts of the catchment. In all, 33 sites were considered for size, topography and geotechnical suitability to allow a dam up to fifteen metres in height to be constructed and the associated environmental impacts. In order to significantly reduce the lengths and heights of flood defences downstream it was established that at least one flood storage area on the White Cart Water and its two major tributaries the Earn Water and Kittoch Water (minimum of three in total) would be required upstream to sufficiently constrain the flow of water. Together the three flood storage areas have the capability to hold back more than 2.6 million cubic metres of flood water.
Central to the successful operation of the storage areas was the installation of the world’s largest Hydro-Brake flow control devices into the three dams at each storage area. The Hydro-Brake’s internal geometry is designed to enable water to flow unrestricted through it for as long as possible. A self-activating vortex is created when the water upstream reaches a pre-determined height in a flood situation, throttling back the water, and releasing it at a controlled rate. The flow controls have a much larger waterway area when compared to an orifice flow control and this reduces the frequency and duration of flooding at each storage area by allowing higher flows to pass forward at low water depths. This is essential given that most of the land upstream remains in agricultural use. The flow controls offer an efficient fail-safe, passive method of flow control. They do not need power to operate, and once installed, they can be left alone to do their job with minimal maintenance for the foreseeable future.
The flow controls are installed in earth embankment dams constructed at each of the storage areas. Each dam is capable of storing over 0.7 million cubic metres of water, with the largest storing 1.1 million cubic metres, and fall within the requirements of the Reservoirs Act.
Community Involvement
Public consultation was a key aspect of the scheme development and the selection of the final three flood storage areas. Through one-to-one discussions and an extensive public exhibition, the views and opinions of affected parties were obtained and, where possible, incorporated within the design. The development of engineering designs for the scheme was complemented by the creation of an environmental working group (EWG). The group comprised of stakeholders from the Scottish Environment Protection Agency, Scottish Natural Heritage, Scottish Water, local angling/fisheries groups and the Royal Society for the Protection of Birds as well as environmental professionals from the three local authorities. The establishment of the EWG was a unique approach and an early example of effective collaborative working.
Wildlife & Biodiversity
As part of the design, plans were made to enhance biodiversity and wildlife habitat of the area with the creation of woodland, scrub, and over 90,000 m2 of species-rich wet grasslands, shallow scrapes and ponds together with various other new habitats.
Waste Diversion From Landfill
At two out of the three sites the vast majority of material used to construct the earth dams was won from on-site borrow pits. Earthworks designs and specifications tailored to suit the material available in the borrow pits. By using these materials the contractors were able to reduce the number of lorry movements by 28,000. This significantly reduced the impacts associated with such a large number of vehicle movements on the rural road network and reduced the amount of carbon emissions. At the third site an existing glacial feature was incorporated into the dam and improved by the installation of 4,500 vibrated stone columns with the remaining fill being imported from a local source.
Landscape Issues
The alignment of the dams used existing topography where possible to minimise their height and length. All of the dams have been designed to overtop floods significantly larger than a 1 in 200 year event and require concrete channels and blockwork protection to ensure their stability during these enormous floods. Rather than leave these concrete structures exposed and potentially unlikely to be used for decades, they were infilled with sacrificial material and grass cover was established to ensure the dams blend in with the existing landscape.
(B) Urban Flood Defences
The second element of the project involves the construction of flood defences downstream in the city. This has involved the design and construction of 4.5 km of walls in selected reaches of the river corridor downstream, the raising of two footbridges and the construction of six surface water pumping stations.
The design philosophy was to ensure all publically accessible parts of the river were not severed by high flood defence walls, which were to have an average height of 0.85 metres. Particular attention was paid to the alignment of the flood defence wall. Where possible, the alignment sought to maximise the retention of the natural flood plain and follow existing boundary walls in order to avoid the reduction in size of private gardens.
|
Landscape Issues The form of construction adopted considered the constraints and sought to achieve the most appropriate solution. For example, wall construction varied from in-situ reinforced concrete, sheet piles installed using both vibratory and non-vibratory (silent) piling techniques and rotary bored secant piling.On removal of the haul roads some of the material was recycled and used as scour protection to the toe of the river bank or in some places to form mammal ledges where there had originally been no river bank due to high river training walls. |
Community Involvement
In a similar vein to the flood storage areas, significant stakeholder and public consultation was undertaken to ensure the environmental and aesthetic impacts of the flood defences were adequately mitigated. The stakeholder consultation continued through the construction phase with a full time liaison officer based on site.
A website was established to keep the public informed of the project’s progress: http://whitecartwaterproject.org and the team also took part in an active programme of schools support ranging from talks on safety and the environment through to poster competitions and the provision of a large planter and tree for the school garden. This was supported by numerous charitable donations to local community groups including the provision of new pedal bikes to the local police.



