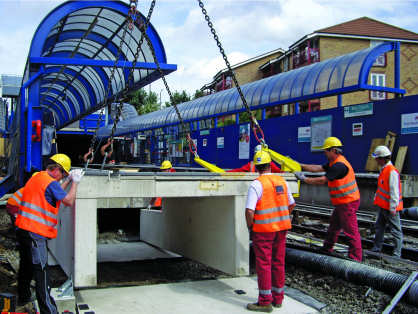DLR 3-Car Capacity Enhancement Project |
|
Whole project award
Project Team
Client: Docklands
Light Railway
Design: Arup
Construction: Taylor
Woodrow
The Project
The Docklands Light Railway (DLR) is now carrying almost 80 million
passengers a year and this is expected to rise to 100 million in 2015.
With forecasted continued growth of peak and off-peak passenger numbers,
it became necessary to upgrade the DLR from operating 2-car trains to
3-car trains. The scheme involved the modification of stations, structures
and electrical systems to accommodate 3 – car trains.
Recognising that the DLR by its very nature is located at the heart of local densely populated urban communities, and that upgrading infrastructure of this type almost always involves night and weekend working, the team put in place a strategy to manage the environmental impact of the project from the outset. In addition to compliance with environmental legislation, this strategy was focussed upon community relations, with a particular emphasis on dealing with issues of equality and diversity and creating opportunities for local people as a result of the project. It was agreed that CEEQUAL presented a good opportunity to recognise these ambitions and the contributions of the team.
The project was completed in January 2010 at a cost of £213million.
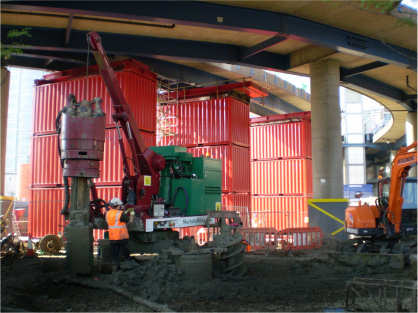
Nuisance to neighbours
The necessity to undertake trackworks at night (in order to keep the DLR running) meant that noise became the most significant environmental aspect on the project. Noise monitoring was therefore carried out at 128 receptors on the project for both ambient and construction readings. Over 25 sections 61 applications and over 100 dispensations were consented by the five London boroughs. CADNA noise modelling was used to model the impact of the construction works and where possible adjust the methodology to lessen this impact. These impacts were then explained at regular resident and stakeholder meetings. Where engineering hours works and low ambient noise levels made it impossible to keep below the 55dB trigger level temporary rehousing and secondary glazing grants were provided at two sites.
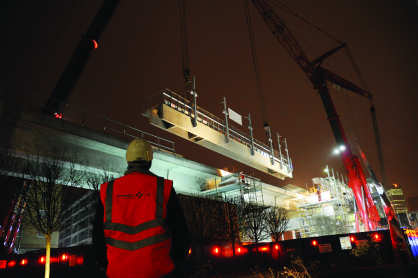
Environmental impacts such as dust and vibration were also subject to significant monitoring in order to provide early warning of any potential triggers. Mitigation measures were rigorously enforced throughout the construction.
The project received two considerate constructors awards and high praise from each of the five London Boroughs.
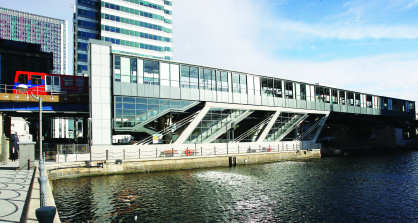
Ecology and Biodiversity
Many of the sites had specified features of ecological value, with particular attention required for birds, bats, invasive plants and tree protection. A strong commitment of the project was to ensure that there was no net loss of ecological value as a result of the development. This was achieved through the implementation of the following key principles:
- Limit the construction area to avoid impacts upon existing habitats wherever possible.
- Liaison with English Nature consultant ecologists early on and throughout the project to identify requirements for mitigation and protection of existing features.
- Reinstate and where practicable implement site-specific ecological enhancements.
- Protect ecological features during construction.
During construction, advice was obtained from suitably qualified ecologists to ensure that the project workforce were made aware of the specific ecological features which required protection at each location and appropriate actions (such as protective fencing) were implemented to ensure that this occurred.
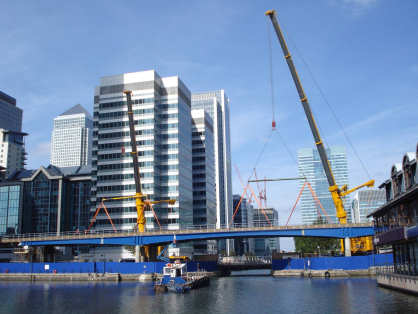
Land Use and Landscape Issues
With parts of the project based on old industrial land some contaminated land was encountered. The level of environmental management control was therefore of key importance and satisfactory standards were achieved through the services of suitable personnel at all levels and specifically by the Environmental Team maintaining a watching brief during excavations in relevant areas. The requirements for health and safety and specific controls to minimise risk from pollution to air and water was the subject of a risk-based assessment, which was informed by the recommendations relevant to a contaminated site.
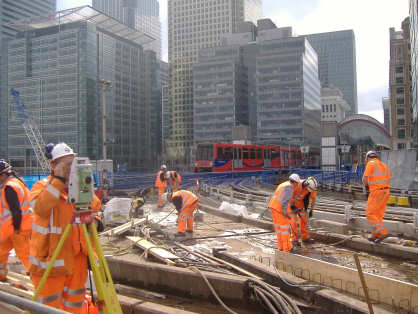
Site investigation work, sufficient to allow a risk-based appraisal of the reuse of materials and waste classification, was carried out where contaminated land was found or suspected and existing data was considered insufficient. Close liaison was maintained with Local Authorities and the Environment Agency on all matters concerning contaminated land.
The Historic Environment
Due to Grade 1 listed dock walls and industrial heritage throughout the project the team worked very closely with MoLAS and English Heritage to ensure that any impact to these structures was minimised. This involved following strict method statements for works in the vicinity (including vibration monitoring) of these structures and commissioning standing building recording, geoarchaeological boreholes and written schemes of investigation.
Waste Management
Waste minimisation statements were prepared for each package of works identifying areas of potential saving and tracking these throughout the construction. An example of this was the decision taken to reduce the height of the existing viaduct to meet the revised track height rather than demolishing the viaduct and columns and replacing with virgin materials. Precast platform slabs were also utilised to reduce the quantity of fabrication required onsite (saving time and materials). The Site Waste Management Plan was utilised to track a materials balance across the project allowing excess materials to be reused at others sites such as site hoarding or aggregate.
