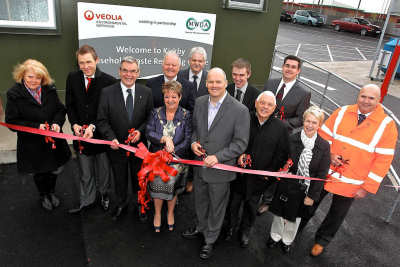Kirkby Household Waste Recycling Centre |
|
Construction Only award
Project Team
Client: Merseyside
Recycling & Waste Authority
Construction: Cheetham
Hill Construction Ltd
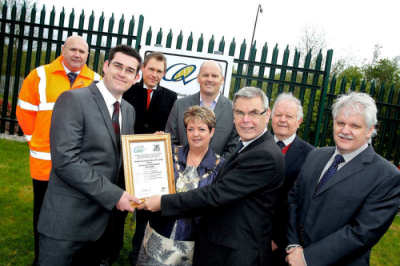
The Project
The project involved the design and construction of a new Household
Waste Recycling Centre (HWRC) in Kirkby, Merseyside for the client Merseyside
Waste Disposal Authority. The £1.1million project commenced in
September 2011 and was completed in Spring 2012.

The new HWRC has:
• the capacity to receive up to 15,000 tonnes of householders’
waste and recyclable materials each year;
• an increased number of containers – an opportunity to
recycle more waste streams;
• increased space on site for cars; and
• the provision of an overhead weather-protection canopy.
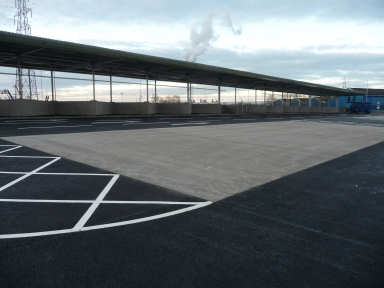
Steel canopy and concrete retaining walls
This has made Kirkby HWRC a more convenient and agreeable facility for members of the public to use.
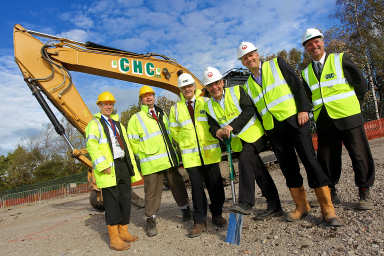
Influence of CEEQUAL
Although the project team undertook a CEEQUAL ‘Construction
only Award’, this didn’t prevent good relationships being
formed with the client and neighbours. CEEQUAL was used as a checklist
to identify opportunities to improve the sustainability credentials
of the project at all phases.
This was the first time the company had utilised the CEEQUAL process on a project. Some of the lessons learnt included ensuring the requirements of CEEQUAL are discussed in project start-up meetings, not only with the project team but with any other subcontractors and ensuring data is collected throughout the project. The project team felt CEEQUAL was a useful tool that helped to capture best practice.
The score achieved on the Kirkby HWRC project will act as a benchmark for the company on future CEEQUAL projects.
Key work elements included:
• approximately 3000m3 of cut and fill earthworks,
• 5400m2 of concrete and tarmac hard standing areas,
• 120m of reinforced concrete retaining walls,
• rainwater harvesting facilities,
• 1080m2 of structural steel canopy,
• 420m2 structural steel recycling building,
• construction of a welfare office and landscaping works.
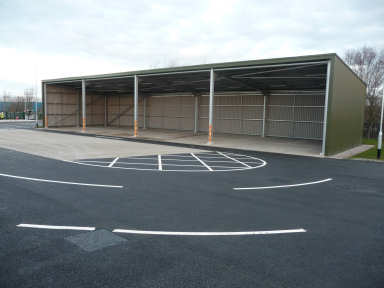
Structural steel recycling building

Welfare Office
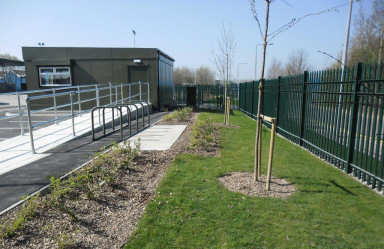
Landscaping
Project Management
A detailed Construction Environmental Management Plan and Code
of Construction Practice was developed, implemented and monitored throughout
construction.
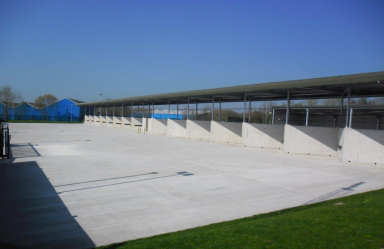
Concrete works
Materials
The cut-and-fill design optimised as much of the site-won material as
possible. 97% of the materials present have been incorporated into the
project. 100% of the topsoil was re-used on site and 70% of the material
that was excavated has been re-used on the site.
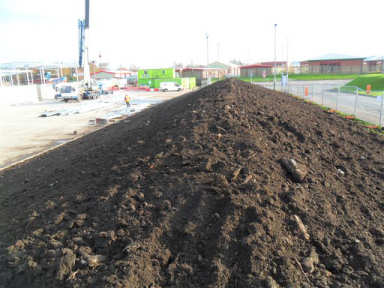
Topsoil re-use
The docking buffers used on the project are made of 100% natural SBR Rubber compound which in itself is 100% recyclable. 98% of the materials used on the project can be reused and recycled upon disassembly.
Ecology & Biodiversity
Trees were protected on site during construction and any trees that
had to be removed were shredded, with the material being stored on site
for use in the final landscaping.
Bird and bat boxes have been installed on the new structures, and these
will be monitored by the client for at least the next five years.
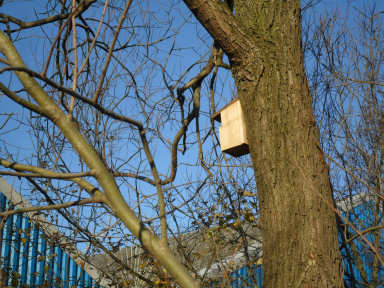
Bird and bat boxes
Water Environment
There is a SUDs system in place, complete with newt crossing areas and
a rainwater harvesting tank to collect water from the roof of the WEEE
building, which will be used for the vehicle jet wash.

Rainwater harvesting system
Connections were made to existing drainage, rather than constructing and connecting new drains to the network.
