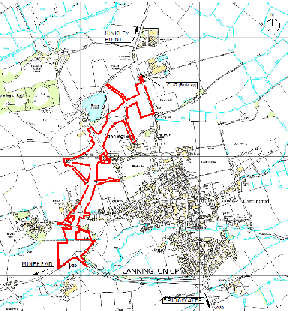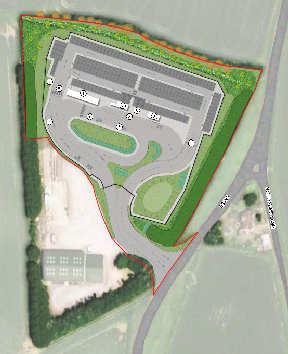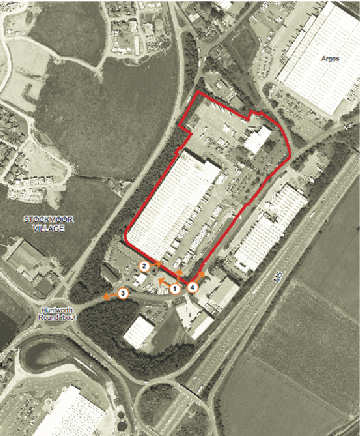Hinkley point C associated developments - Interim case study |
|
Whole Project Award with Interim
Interim case study report
Prepared by Pitman Associates – September 2012
Reviewed by Ross Edwards (EDF Energy) – October 2012
Background
Construction of the Hinkley Point C (HPC) power station will
be one of most significant civil engineering projects undertaken in
the UK for many decades. With a multi-billion pound construction cost
and a build programme of almost nine years, the project involves many
major challenges. This award and case study relates to five of the enabling
projects (Associated Developments or AD) required to be in place for
construction to commence:
- A new bypass at Cannington.
- A new park and ride facility at Cannington.
- A new park and ride facility at Williton.
- A new park and ride facility, a freight management facility, a worker induction centre, and a postal/courier deliveries consolidation centre at Junction 23.
- A new park and ride facility, a freight management facility, a worker induction centre, and a postal/courier deliveries consolidation centre at Junction 24.
Three other AD projects are planned, but have not been assessed by CEEQUAL. These are the accommodation campuses (Bridgwater A and C), which largely comprise inhabited buildings and are being assessed by other methods, and the Combwich Wharf Laydown Area, which is scheduled for design in late 2012/early 2013 and will be subject to CEEQUAL Assessment at an appropriate time.
The decision to work towards a CEEQUAL Award was taken at a stage when the outline design was nearing completion, and three months prior to submission of the application to the Infrastructure Planning Commission (IPC). A commitment had been given to the Local Planning Authority (LPA) that all of the sites would achieve at least a ‘Very Good’ CEEQUAL Award, and Cannington bypass would achieve an ‘Excellent’ Award. The rationale behind the targets was that those sites targeted to achieve ‘Very Good’ were only temporary developments that would be returned to their original state on completion of construction at the main reactor site; the bypass would remain after the construction and hence would be developed to a higher standard.
A consistent approach has been adopted across all of the developments and extensive studies and public consultation have shaped the proposals. The following sections describe the works to be undertaken at each site and highlight some of the challenges addressed to date.
The sites
Cannington Bypass
The village of Cannington lies 8km to the south-east of the existing
Hinkley Point power station. At present traffic travelling to the power
station arrives at Cannington from the A39 and then drives through the
village to Hinkley Point. This is the only route from the A39 that is
suitable for construction traffic.
To mitigate the impact of increased traffic it is proposed to construct
a new single carriageway road around the village. The route will be
approximately 1.5km in length and will incorporate a 3.5m wide segregated
cycle/footway.

click
here for larger image
Acoustic studies predict a potential noise impact on some neighbouring properties. This will be mitigated by construction of a 2m high acoustic bund. The original proposal for acoustic barriers was changed following consultation, which was strongly in favour of a bund.
The design speed of the road was driven by the desire to minimise its visual impact. The originally proposed speed of 60mph resulted in embankments and cuttings up to 8m high/deep. Reducing the design speed to 40mph allows the vertical alignment to follow more closely the existing ground profile. Visual impact will also be mitigated by means of screen planting along the bypass and woodland planting to screen nearby heritage sites. The extensive planting proposals will also enhance existing semi-natural habitats.
Sustainable Drainage Systems (SuDS) have been incorporated in the design through the inclusion of balancing ponds, ditches and filter drains. This has benefitted both the water and ecological environment, by:
- Attenuating the rate of runoff from the carriageway
- Improving the quality of the runoff from the carriageway
- Providing a habitat for wildlife including great crested newts
Other ecological features include provision of bat “hop-overs”,
a wildlife underpass, new hedgerows, rough grassland and broad-leaved
woodland using native species.
Cannington Park & Ride
The park and ride site will be situated immediately to the south-west
of Cannington. The primary function of the development is to provide
a transport service for workers and visitors in connection with the
HPC project.
The development comprises the following works:
- 239 employee/visitor parking bays
- 7 accessible parking bays
- 6 large bays for mini-buses and vans
- 18 motorcycle spaces
- 18 cycle spaces
- A single storey welfare building for workers
- A single storey welfare building for visitors
Careful consideration has been given to the location and layout of the development in order to minimise potential disruption to existing residential properties; this includes locating the visitor car park, which has shorter working hours than the employee car park, closer to existing properties, and providing a new footpath linking to an existing public right of way, in addition to a footpath adjacent to the A39.
The welfare buildings will have the appearance of rural agricultural/commercial structures. They are linear and low in scale, and have been designed with ease of removal and re-use to the fore to minimise their carbon footprint. Other carbon reducing features include; the use of timber cladding; careful orientation and sizing of glazing; use of passive infra-red (PIR) sensors to activate ventilation; air source heat pumps linked to thermostatically controlled panel heaters; and thermal insulation.
To mitigate the visual impact of the site bunds up to 2m high will be constructed with site-won spoil. This will be supplemented with a belt of native screen planting and improvements to the existing hedgerows that surround the site. These improvements will also improve the ecological value of the site.
The approach with the design of all of the temporary Associated Developments
has been to ‘tread lightly and leave no trace’. Post-operation
the building, its foundations and services, parking areas, roads, and
the junction will be removed and the original grassland reinstated.
This has constrained the way in which the team has been able to improve
the ecological value of the site whilst in use. For example, whilst
the new spoil bunds will be seeded with wildflower meadow species, they
will also be fenced off to prevent colonization by protected species.
Williton Park & Ride
Williton lies approximately 13km to the south-west of the HPC site
and the proposed park and ride site is just over 1km to the north-west
of the village. The proposed development will cater for workers living
to the west of the HPC site, including the nearby town of Minehead.
It is proposed that the development will operate for a period of approximately
seven years, following which the site will revert back to its existing
use as a lorry park.

click
here for larger image
The development comprises the following works:
- 152 employee parking bays
- 4 accessible parking bays
- 4 large bays for mini-buses and vans
- 8 motorcycle spaces
- 8 cycle spaces
- Two bus shelters
- A single storey welfare building for workers
The location of the development was decided after an extensive assessment and consultation process, which initially identified ten possible sites, some greenfield, some brownfield. Seven of the sites were dismissed on the basis that they would not intercept traffic before it passed through the village and therefore would not achieve one of the key objectives of the project’s Transportation Strategy. The remaining three sites were then filtered according to a range of planning and environmental criteria including:
- planning background including designations;
- legacy potential;
- flood risks and effects on water quality;
- bio-diversity and ecological habitat;
- effect on local living conditions;
- heritage and archaeology;
- landscaping and visual setting;
- traffic, transport and access;
- ground conditions and contamination;
The clear differentiator between the former lorry park and the other two sites (which were both on agricultural land) was its brownfield status, which significantly reduces the effects on ecology/habitat, archaeology and landscape character. These advantages were considered to outweigh any disadvantage of the site’s location, a short distance from the A39.
Belts of semi-mature planting on 3m high earth bunds generally surround the existing site; therefore additional planting will not be required for screening. However, the opportunity has been taken to improve biodiversity. The northern boundary, comprises of dead elm scrub covered in ivy with a derelict hedgerow immediately behind it. This will be improved by gapping up the hedgerow and planting native trees and shrubs. Over time this will replace the dead elm scrub and will ensure that the site is in a better ecological condition when it is handed back.
Junction 23 Logistics Centre
The transport assessment carried out for the overall HPC project
identified a significant increase in the volume of traffic from the
M5 to the site. To mitigate the impact new logistics centres are proposed
at both Junction 23 (J23) and Junction 24 (J24). The J23 centre is located
approximately 750m to the west of the M5 on agricultural land 10km from
the HPC site.

click
here for larger image
The proposed development consists of:
- Park and ride facility for 1300 cars, minibuses and vans.
- Freight management facility for 85 HGVs.
- Administration and amenity buildings.
- Consolidation building for postal/courier deliveries to reduce the number of ‘white vans’ travelling to the site.
- Worker induction centre.
Vegetation on the existing site is generally species-poor native hedgerow, which have not been managed. Ground flora is also limited. Many of the trees within the site are dead or dying. This presents the project team with the opportunity to provide a positive long term benefit to the environment, which will be achieved through a number of initiatives, including:
- parking platforms are positioned within the existing field patterns to reduce loss of hedgerow;
- a 20m wide band of native species will be planted on a bund to screen the site from the path running alongside the River Parrett;
- planting new hedgerow parallel to existing and maintaining the corridor between as habitat for protected and notable species.
The design strategy for post-operation recognises the possibility that a third party may wish to take over the site (wholly or in part), or that the site may need to be returned to its original state. One of the many considerations in the strategy was the retention of topsoil. With the topsoil needing to be stored on site for up to eight years it is essential that it is properly handled and stockpiled. This will be achieved by means of a technique called windrowing, to dry the wet heavy clay soils. Allowing the soils to dry in the windrows prior to stockpiling will contribute to maintaining soil structure and the development of anaerobic conditions, which are essential for long-term storage.
A robust drainage strategy is proposed to ensure that the site does
not result in a detrimental impact on the water environment. The strategy
includes limiting runoff from the site to a rate equivalent to the mean
annual rate for all events up to the 1% probably event; provision of
permeable paving with sub-surface storage and a new detention pond with
a storage capacity of more than 3400m3.

click
here for larger image
Junction 24 Logistics Centre
The works at J24 comprise:
- Park and ride facility for 1300 cars, minibuses and vans.
- Freight management facility for 140 HGVs.
- Administration and amenity buildings.
- Temporary consolidation building for postal/courier deliveries to reduce the number of ‘white vans’ travelling to the site.
- Temporary worker induction centre.
The consolidation facility and induction centre will be decommissioned
when the J23 Logistics Centre comes in to operation.

click
here for larger picture
The development is located immediately to the north west of Junction 24 of the M5 and lies 2.5km to the south of the centre of Bridgwater. Original investigations into the potential location of the facility focused on three greenfield areas in the immediate vicinity of the junction. This was narrowed down to one site following an initial round of public consultation. Following two further consultation exercises EDF Energy became aware that the existing Summerfield storage/distribution site on the Huntworth Business Park would become available towards the end of 2011, and took the decision to relocate its proposals to the site.
This brought both challenges and opportunities to the design team. The similarity of existing and proposed use and the nature of the brownfield site, significantly reduced the environmental mitigation required. However, developing a layout that worked within the constraints of the existing buildings provided a challenge. This was overcome by:
- constructing a new multi-storey car parking structure within the existing large warehouse building;
- reusing the existing hard standing for the freight management facility;
- remodeling parts of the existing warehouse to accommodate, amenity/welfare facilities, and security and administration staff;
- reusing the existing Tray Wash and Vehicle Maintenance Building as a temporary induction centre;
- remodeling the site to provide parking and access roads to service the site.
This reduced the requirement to only three new structures; two security
buildings and a postal/courier consolidation building. Since these are
small single storey structures the visual impact of the development
is minimal and completely in context.
Summary
Applying for a CEEQUAL Award for these developments has brought
a focus to the project team’s efforts to embed sustainability
within the designs. It was clear through the publication of documents
such as the project’s Sustainability Statement that the team was
heading in the right direction with their early work. The CEEQUAL process
has helped to continue this approach in the design development and will
contribute to ensuring that the construction work is carried out to
equally high standards.
As of September 2012 all of the developments have been recognised with
‘Excellent’ Interim Awards and the outcome of the IPC application
is awaited.


