London Bridge Station Redevelopment – Main Station |
|
Interim Client & Design Award
Project Team (GRIP4)
Client: Network Rail
Designer: WSP & Grimshaw
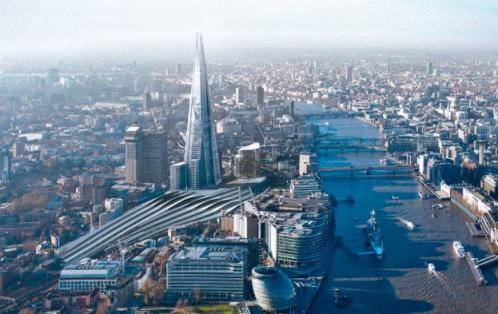
The Project
London Bridge Station is located in the London Borough of Southwark and is one of the oldest stations in London. It has been developed over many years such that it now currently operates on a number of levels and areas with complex congested interchange facilities. It can become significantly overcrowded during certain periods.
London Bridge Station currently has 15 platforms – nine terminating platforms on the lower level and three through platforms serving lines to/from Cannon Street and three through platforms serving lines to/from Charing Cross, Blackfriars and the cross-London Thameslink line on the upper level.
The redevelopment and reconfiguration of London Bridge Station includes a change from 6 through and 9 terminating tracks to 9 through and 6 terminating tracks thereby achieving the required capacity increase to run 18 Thameslink trains per hour through the station.
The Client Brief
Network Rail has committed to implement sustainability into the construction of the programme. This commitment was manifested in the TLP Sustainable Design and Construction Strategy (now in its 3rd revision called the Thameslink Sustainability Strategy). The document sets out sustainability objectives with a number of targets under each objective, one of which is to achieve a CEEQUAL Excellent award for the new London Bridge Station.
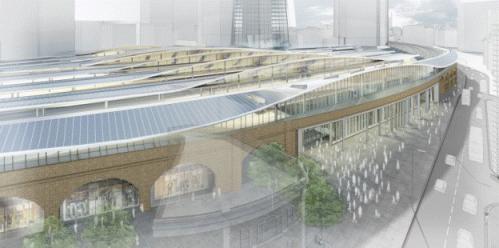
Artist design impression of the station development
The Design Approach
The approach for integrating sustainability into the design and construction of London Bridge Station was as follows:
- A series of workshops (sustainability, energy, waste, CEEQUAL) were held and attended by representatives of all design disciplines and Network Rail, in order to understand opportunities and risks;
- A summary of the mandatory and aspirational sustainability targets in the Environmental Mitigation Schedule was produced, as well as regularly updating the schedule based on integration progress;
- Specific targets with the relevant design disciplines, and specifically the Sustainability Champions of the key design disciplines, were reviewed to ensure that targets could be achieved with the proposed design;
- Regular meetings between the designers and Network Rail environmental specialists were held to review design progress;
- Meetings were held between Network Rail, the Design Team and the cost consultants to explore some of the identified options in more detail and to understand the whole life cost impacts;
- Various initiatives and performance monitoring were reported in the Sustainability Delivery Statement (SDS) quarterly.
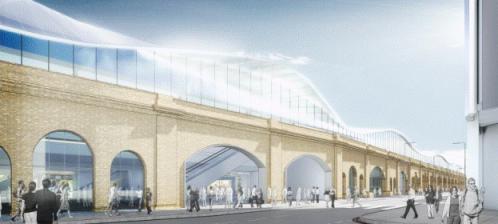
Artist design impression of the station development
Energy and Carbon
An early stage energy and carbon analysis identified the key energy consuming systems and processes within the station. An options appraisal proposed a range of operational energy saving measures, which were investigated in terms of feasibility, energy cost savings and carbon emission reduction. The selected measures include:
- Optimise access to natural daylight in the concourse and on the platforms while preventing risk for solar overheating
- High performance building envelope
- Natural ventilation and free cooling to the concourse, as well as the station accommodation when feasible
- Lighting strategy including efficient luminaires, integration with natural daylight potential and best practice controls
- Efficient escalator and lift equipment and optimised controls, which in some cases required challenging NR standard specifications
- Highly efficient supply of cooling via condensing loops
- Ground-source heating and cooling in the form of a series of energy piles (concourse area) feeding into the condensing loop of the retail.
Furthermore the embodied energy and carbon impact of the materials and components proposed for the station were investigated in detail as part of a project lifecycle energy and carbon analysis. Again this identified the key contributors to the overall carbon footprint and focused attentions on lower impact options.
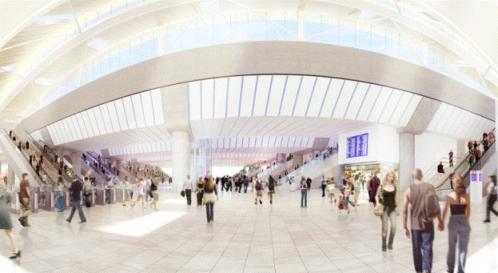
Artist design impression of the station development
Using sustainable materials in a sustainable way
Workshops and follow-up meetings with Network Rail and the design team identified the following key actions:
- Consideration will be given to maximising the use of recycled and secondary aggregates in structural concrete.
- Recycled materials such as ground-granulated furnace slag (GGBS) and fly ash (PFA) will be used as replacement for ordinary Portland cement (OPC) in the structural concrete which was identified as the single biggest opportunity to reduce embodied energy and carbon.
- Specification of 100% FSC certified timber
- Specification of structural steel, reinforcement and concrete that is responsibly sourced, evidenced either through BES6001 certification or a supplier’s EMS certification
- Specification of insulation and other materials not containing substances known to contribute to stratospheric ozone depletion or with the potential to contribute to global warming
A material use plan was prepared to identify best practice responsible sourcing for the materials and components specified for the station.
Minimise waste production
A ‘Designing out Waste’ workshop attended by the key Project Team members resulted in a list of waste reduction opportunities that were investigated further to determine their waste reduction benefit and feasibility to implement within the design. A recycled content study, in line with WRAP guidelines, suggested recycled content by value of more than 50% is feasible.
Conserving water supplies
Measures proposed at the design phase include:
- Installation of water meters for washroom areas, for each retail area and other key uses,
- Sanitary supply shut-off through the use of motion or infra-red sensors;
- Other water-saving fixtures and fittings as well as rainwater harvesting were also considered during design.
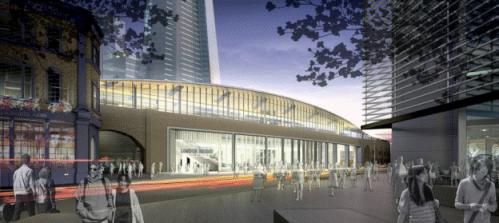
Artist design impression of the station development
Protecting land and minimising pollution
One of the challenges faced was the incorporation of sustainable urban drainage (SUD) systems on a very constrained site. The proposed underground attenuation, in the form of tanks or oversized pipes, will however improve the storm water runoff.
Support Sustainable Transport
The London Bridge Station Redevelopment by its very nature will significantly improve sustainable transport into and out of London. In addition, the scheme is being carefully designed to consider the interaction between the various modes including rail passengers walking to the bus station, London Underground and to the street.
Another key element of design that is currently being investigated by Network Rail is the incorporation of bicycle storage spaces.
Supporting health and amenity
New public realm landscaping will be introduced at Tooley Street and St Thomas Street. The design opens up the platform through the use of voids to bring natural light into the concourse. Seating and planting will be incorporated into the design as appropriate. Other measures to enhance the passenger experience and staff health and wellbeing are:
- Noise and vibration: The bridge decks and other station elements such as mechanical equipment are designed to minimise noise pollution and vibration within the station and in the vicinity.
- Inclusive design: Human Factors and Ergonomics is integrated into the design process so that the final design will provide comfort, convenience, usability to all user groups of the station.
- Secure by design: The design team liaised with relevant stakeholder to ensure that crime prevention was incorporated in the design. A detailed security assessment was carried out, and recommendations adopted as appropriate.
Stakeholder Engagement
During the planning process and before submission of the London Bridge planning application, extensive consultations with various stakeholders were undertaken.
Information events were held at London Bridge Station to engage with the passengers and the local residents and businesses. Local interest groups were consulted and their comments towards the planning application were discussed and where possible addressed.
There is also a very close relationship with the local business group “Team London Bridge”.
As part of the planning application there are commitments around increasing local employment and creating business opportunities for local businesses in the Southwark area.

