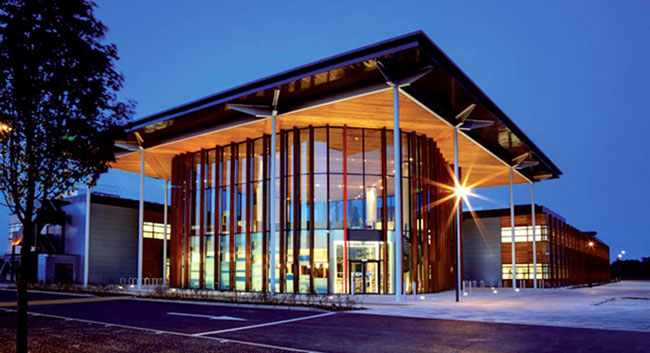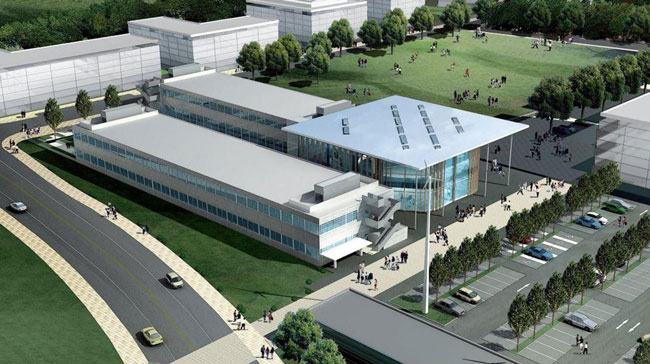Bristol and Bath Science Park (SPark)Construction Only Award |
|
Project Team
Designer: Peter Brett Associates LLP
Contractor: Kier Construction Ltd
On behalf of Client: Quantum Property Partnership
-------------------------------------------------------------------------------------------------------------------------------------------------------------------------------------
Project summary
Bristol and Bath Science Park (SPark) is a 15 year, £300m development. The overriding purpose of the park is to provide opportunities to share knowledge and expertise, inspire creative thinking and innovation. It is a place where individuals and businesses are able to innovate and inspire, and research-led companies can explore links with the Universities and other Park occupants. Taking this all into account, it was essential for the design to be original, innovative and inspiring.
Spark One is the first development on the Bristol and Bath Science Park comprising 6500 square metres of floor space, with car parking, landscaping and an energy centre. The development provides an ‘iconic’ entrance to the science park providing flexible space for science related activities promoting innovation easily accessed by the business community. The structure is in-situ concrete post- tensioned flat slabs on a 9 x 9m grid. The 12m high entrance atrium has an irregular curtain walling plan module with bespoke steel/ glulam composite mullions. Exposed soffits are a feature of the design, maximising the benefit from thermal mass & natural ventilation.
As the lead civil design consultant, Peter Brett Associates (PBA) provided civil engineering, infrastructure masterplanning, geotechnical, transport, structural engineering and environmental services for the client, Quantum Property Partnership.

Challenges faced and Achievements
Transport and Civil Engineering
Sustainability was the driving force behind the design, construction and principles of SPark. The sustainable transport strategy includes an on-site car club, high quality cycle facilities including wide shared areas, and covered cycle parking. The development is also integrated with the future Bristol Rapid Transit route and local bus routes. PBA designed bus gateways through the site and a bus interchange.
From the outset PBA proposed a shared space environment with pedestrian priority. Based on previous involvement with CABE and the production of Manual for Streets, PBA engaged the client and the Local Authority from the outset through a series of steering groups to challenge existing policies and develop a bespoke design solution (including a pallet of materials) that met the vision of the client but at the same time meeting the requirements of the adopting authority. Cost benefit analysis was undertaken to demonstrate that the proposals were sustainable and cost effective.
PBA’s scheme for a shared space environment with priority for pedestrians, including electric cars and bikes, is now a local authority benchmark for developments in the area. The scheme has informed the Government’s ‘Manual for Streets 2’ guidance.
The park’s street lighting provides a highly innovative solution via a Central Management System (CMS) recommended by PBA. The CMS maximises efficiency by allowing the street lights to be dimmed during low traffic periods and brightened for peak times, or emergency incidents. The CMS also provides real time data on energy consumption, and failures are remotely reported making maintenance easier.
Water Environment
The drainage network has been designed to accommodate flows from the future Emerson Green East development. This meant that high capacity deep drainage was required as was an extension to the existing on-site reservoir which proved difficult to achieve within the existing constraints. PBA overcame this problem by integrating the highway and the reservoir dam structure.

